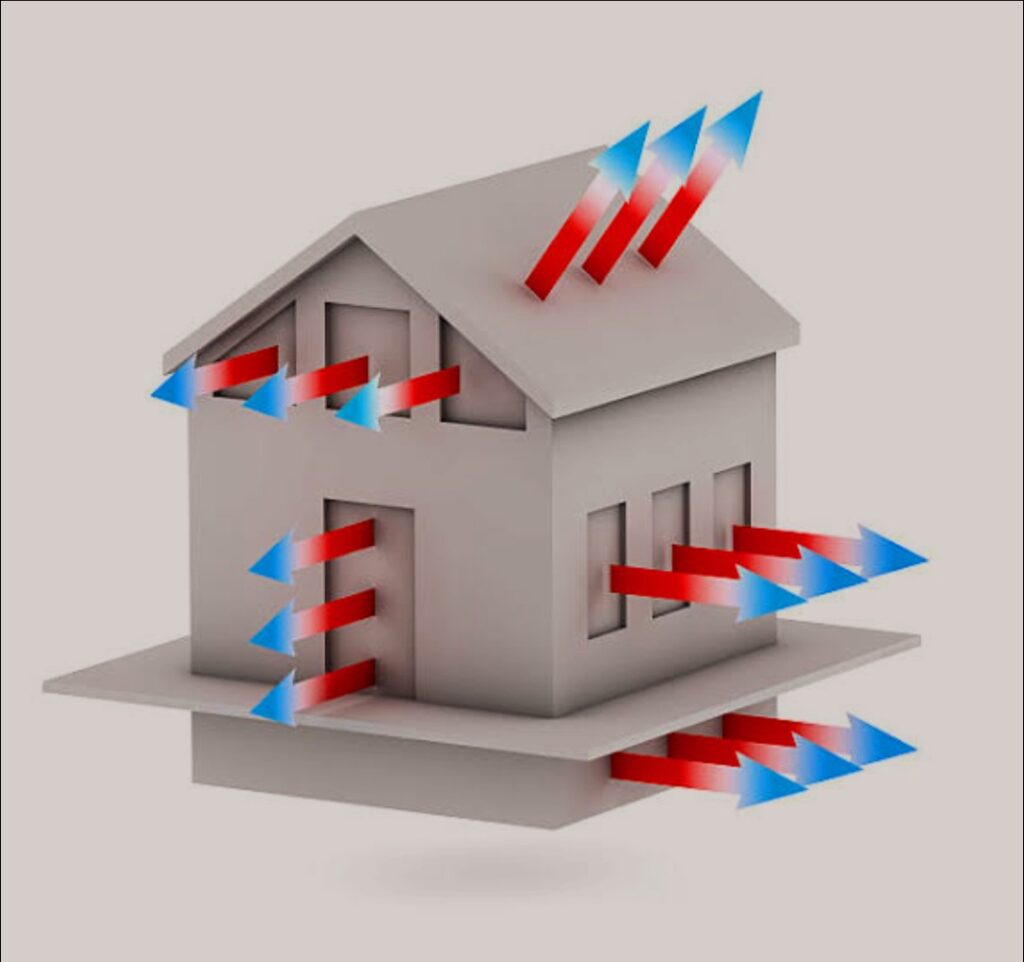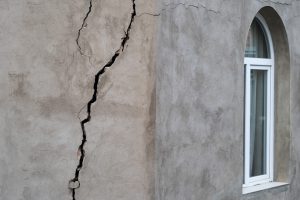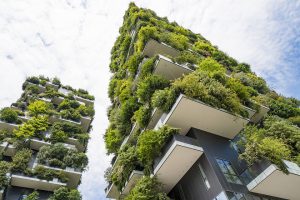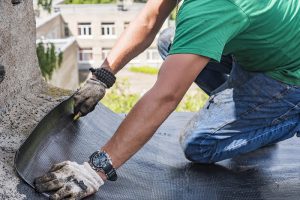
Canadian commercial buildings face significant heat loss challenges due to their climate and structural complexity. Let’s break down the main heat escape points and how to control them effectively:
🔥 Common Heat Escape Points :
1 . Windows & Doors
- Poor seals, single-pane glass, and frequent use lead to air leakage.
- Frames and gaps around openings are major culprits.
2 . Roof & Attic Spaces
- Heat naturally rises, making the roof a prime escape route.
- Cracks, poor insulation, and vent placements worsen the issue.
3 . Walls
- Uninsulated or poorly insulated walls allow conduction of heat.
- Cold bridging occurs at structural junctions like beams and columns.
4 . Floors & Basements
- Concrete floors and basement walls have low insulation (low R-value).
- Gaps and cracks allow heat to escape and cold air to enter.
5 . HVAC Systems & Ductwork
- Leaky ducts, inefficient systems, and poor maintenance lead to heat loss.
- Exhaust systems can also vent warm air unnecessarily.
🛠️ How to Control Heat Loss :
1 . Upgrade Insulation
- Use foam, loose-fill, or blanket-style insulation in walls, attics, and floors.
- Insulate ductwork with rigid fiber board or blanket insulation.
2 . Seal Air Leaks
- Apply caulking and weatherstripping around windows, doors, and wall penetrations.
- Use blower door tests to identify hidden leaks.
3 . Install Energy-Efficient Windows & Doors
- Opt for double or triple-pane windows with low-emissivity coatings.
- Ensure tight-fitting frames and insulated doors.
4 . Address Cold Bridges
- Use thermal breaks in structural elements.
- Improve insulation continuity at junctions and penetrations.
5 . Maintain HVAC Systems
- Regularly inspect for cracks, rust, or odd noises.
- Ensure proper sealing and insulation of duct sections.
6 . Retrofit Strategically
- Conduct energy audits to identify weak points.
- Prioritize upgrades based on cost-effectiveness and impact.




